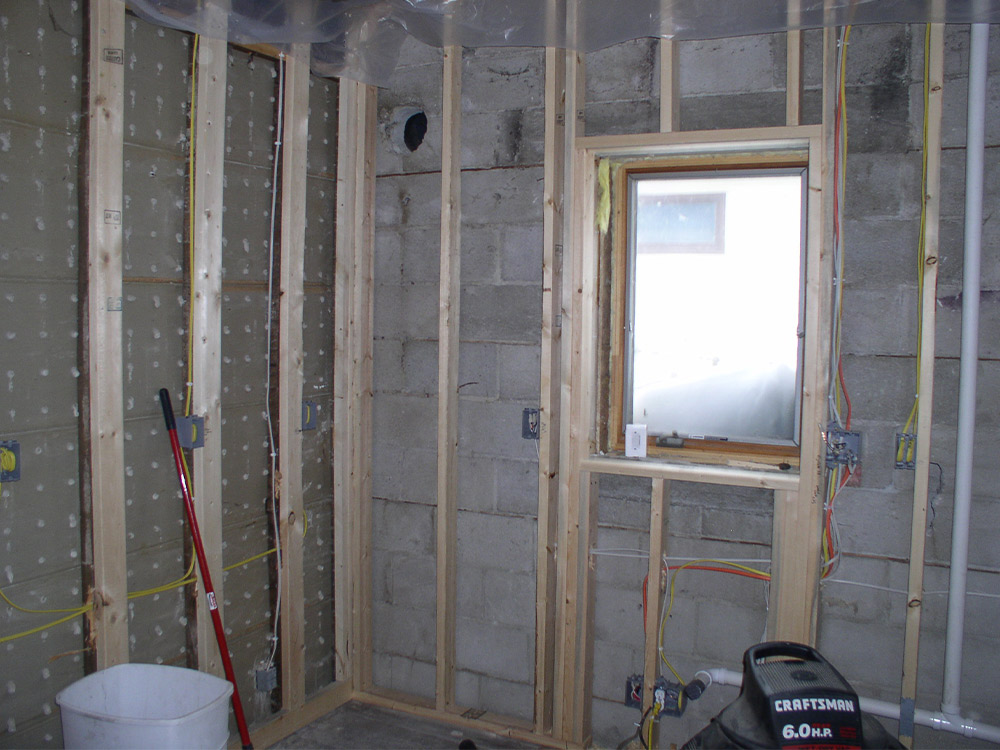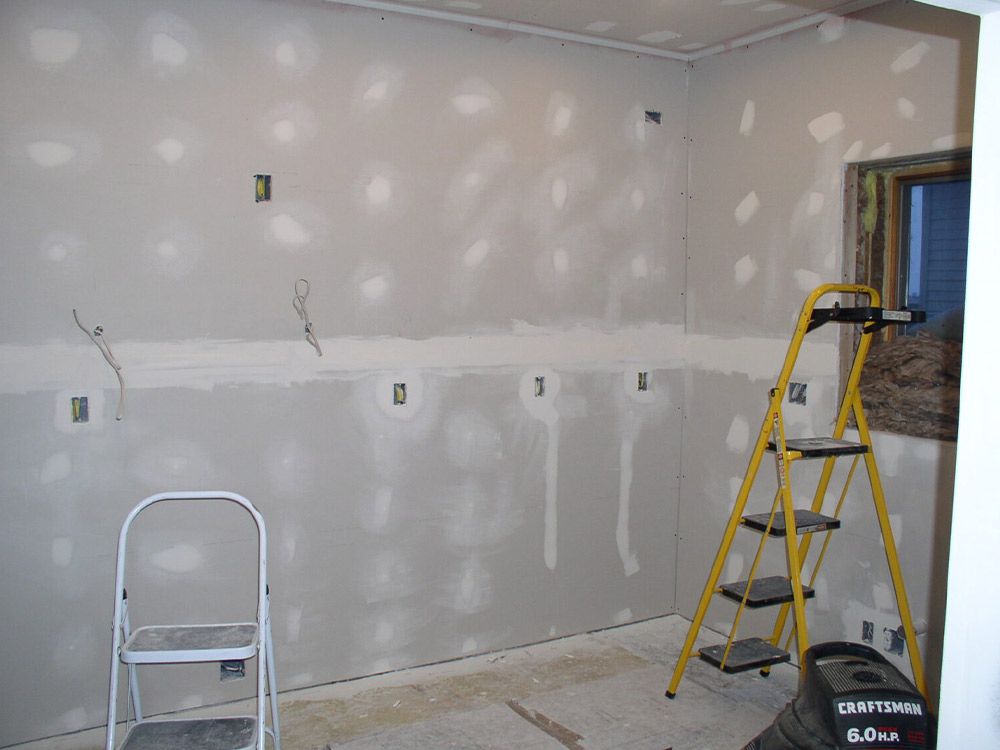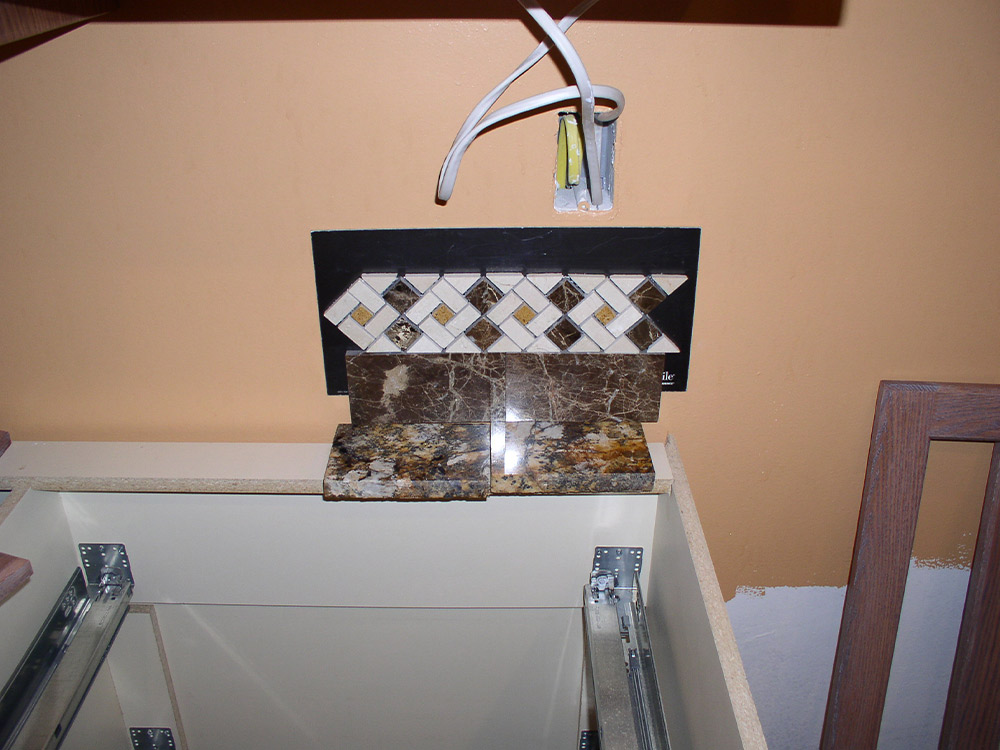Our Lake Home

Living Room Remodel
November 9, 2018Design Info
DATE: May 2018
AUTHOR: Lorem Ipsum
The kitchen was completely renovated from the stud up. Before our son graduated from high school, I had a 3 year plan to get our home updated–finally.
The largest and most costly expense was a complete redo of the kitchen. Wanted to open up the room and upgrade all the cabinets and appliances. So, we took it back to the studs and opened the doorway to make it an extension of the dining and snack bar area.
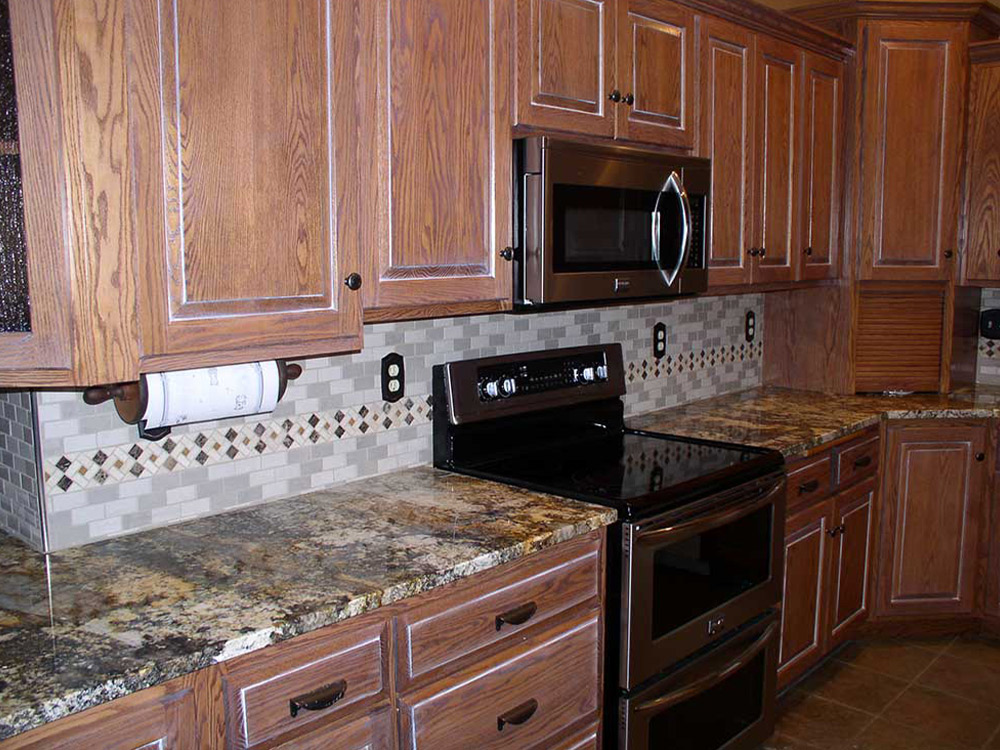
Just to get to this step took a lot of work. Everything has been removed, down to the wall. As you can see on the left side there is a wide doorway that goes into the area that has a snack back and dining table. That short wall we removed, opening the space up and extending the counter and cupboards, creating a built-in china cabinet facing the dining area. It opens it up and created a smooth flow from the work area to the eating space.
The first 2 photos show the old kitchen. We had just started to empty the old cabinets to remove them. We did end up repurposing a couple of them into our utility area where we store pantry products. One section was put into my office corner for extra storage.
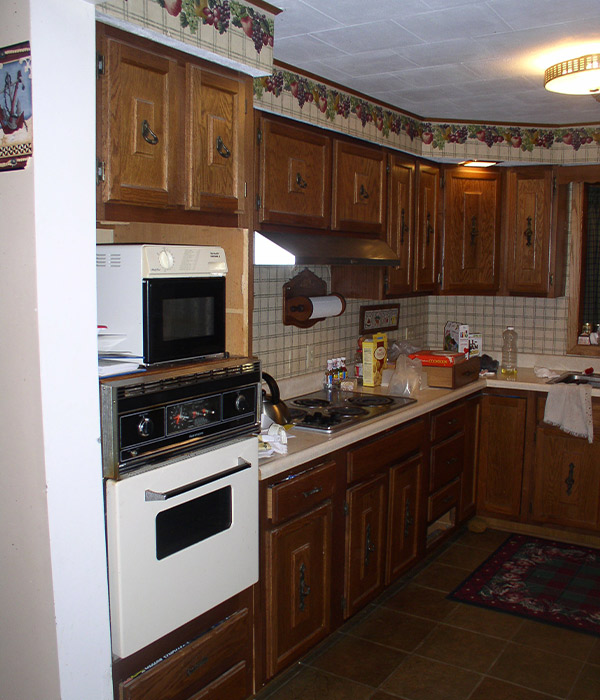
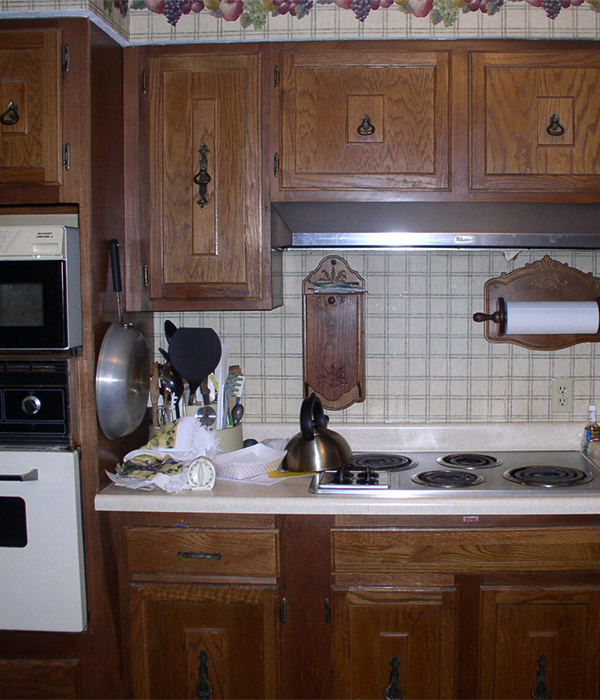
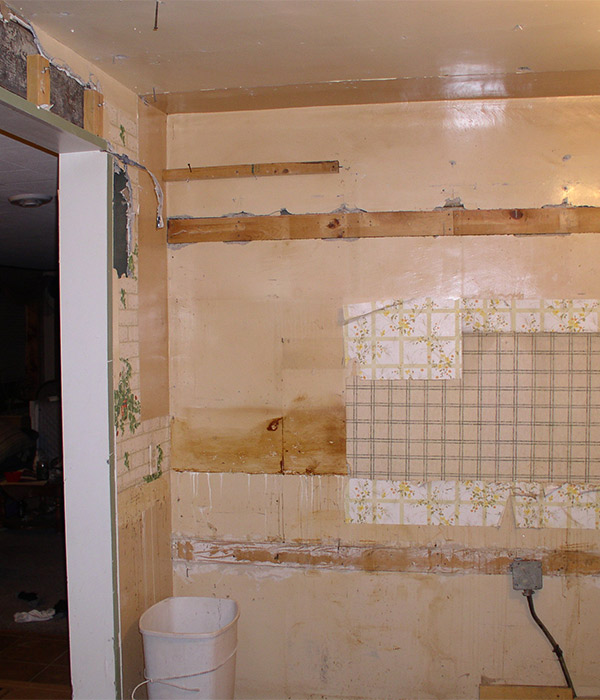
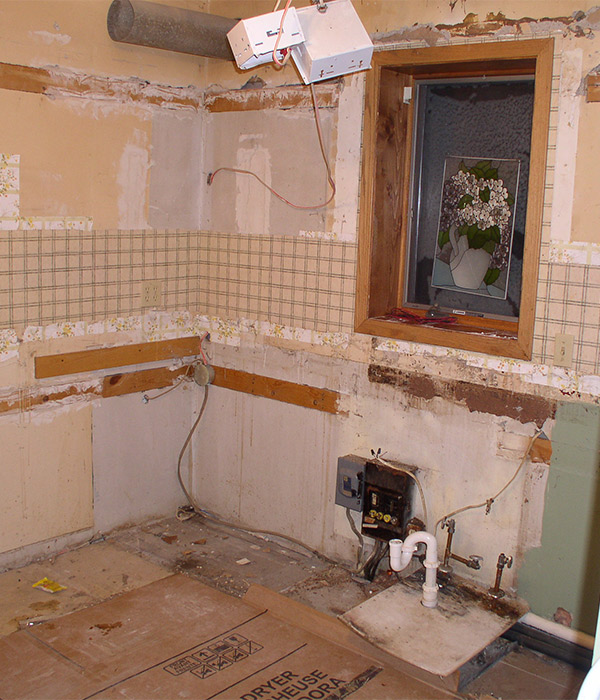
Yes, we took it down to the exterior wall. Studs were replaced. Everything was rewired and the plumbing was upgraded. Now, we can start rebuilding, all new sheetrock, tape, and paint.

